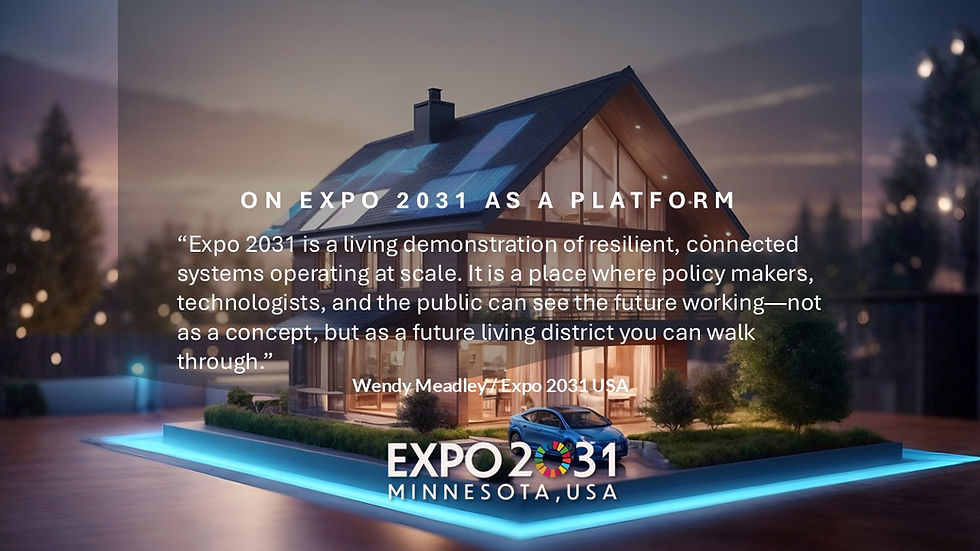Designing Futures: Architecture & Landscape at Expo 2025 Osaka
- Mike McGarvey

- Oct 27, 2025
- 2 min read
10/27/25

When people remember World Expositions, they often picture architectural icons such as the Eiffel Tower in Paris (1889) and the Space Needle in Seattle (1962). At Expo 2025 Osaka, the icons are not only pavilions but also gardens, groves, and living landscapes that exist in, around, and on the structures throughout the site. Together, they show how architecture and horticulture can merge to tell stories of culture, sustainability, and hope.
Design with Meaning
Expo 2025’s most striking structures and spaces are as symbolic as they are beautiful.
The Grand Ring is an architectural marvel but also a compelling landscape that provides visual interest that changes with the seasons with a wide variety of plants in a lightweight planting medium.
The Singapore Pavilion, a glowing red “Dream Sphere,” is crowned by a rooftop forest of orchids and Satoyama plants.
The France Pavilion spirals upward into a Miracle Garden that feels like a living theatre.
The Saudi Pavilion creates an immersive village with shaded courtyards for cooling and gathering.
The USA Pavilion anchors its immersive realms with an American Garden, showcasing U.S. biodiversity.
The Expo’s pavilions use landscape design integrated with architecture to communicate national values and future ambitions.
Landscapes as Experience
Landscapes at Expo 2025 are more than superficial additions - they are engaging experiences.
The Forest of Tranquility is a shaded grove offering moments of rest with elevated berms of trees and plantings that provide a distinct departure from the warm and exposed plazas that compose much of the site.
The Green World and Water World zones integrate mobility, food, and culture with open-air landscapes.
Croatia’s olive grove, the UK’s rose gardens, and Serbia’s vertical “Floating Forest” façade transform horticulture into storytelling.
At Expo 2025 landscape design is at the foreground of many of the spaces and pavilions.

Sustainability by Design
Expo 2025 also shows how sustainable design can be tangible:
Serbia’s pavilion is 95% recyclable.
Many pavilions were built using easily reused, recycled or sustainable construction materials such as the “Datecrete,” a concrete made from palm-date byproducts used at the UAE pavilion.
The UK Pavilion can be fully dismantled and relocated.
The Grand Ring, built with traditional Japanese joinery, is intended to be almost entirely recycled.
Singapore’s Dream Sphere gleams with 17,000 recycled aluminum discs.
Every architectural choice carries a sustainability message.
Lessons for Expo 2031 USA
For Minnesota in 2031, Osaka provides a clear roadmap:
Use landscapes and architecture as storytelling.
Design landscapes to provide multiple functions: visual interest, shade and cooling, wayfinding, and integral components of architectural features.
Ensure all design choices are made with sustainability in mind, considering the entire lifecycle of construction components.
Create landscapes and structures that can live on as legacy assets and support communities in the future.
At Expo 2025, the takeaway is simple: compelling landscape and architectural designs tell multifaceted and shared stories of national pride, technological innovation, and sustainability.
-- Mike McGarvey, Expo 2031 Design Delegation, SRF Consulting Group







.png)



Comments